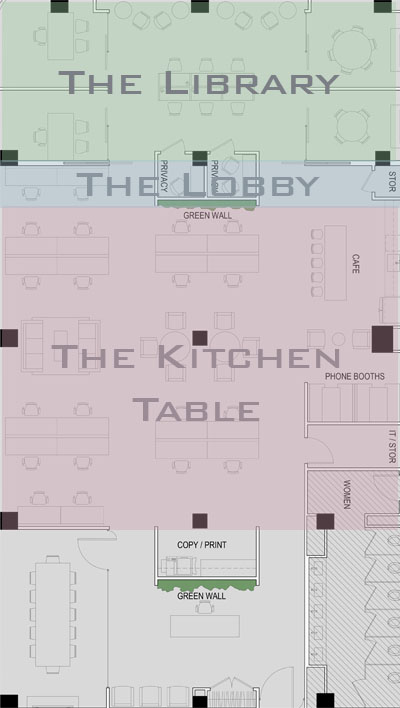PRE-BUILDS
Beautifully built core templates accompanied with flexible marketing plan options to help tenants self-select the office their company has evolved in to.
The “one size fits all” office doesn’t fit anymore.
This is impacting building owners who are trying to pre-build spaces to show prospective tenants, but struggling with building too much or showing too little. This creates difficulty in helping prospective tenants envision their company in that space, or being able to afford the customizations and tailoring the space that the company ultimately needs.
Offices have evolved to have varying ratios across three types of spaces:
- “The Kitchen Table” – loud and active
-
“The Lobby” – transition between loud and quiet
-
“The Library” – quiet and peaceful
Marketing plans can show the core template that is pre-built and overlays of the space designed with differing ratios for the Kitchen/Lobby/Library spaces. This shows prospective companies the flexibility that these spaces can offer and help them realize the ways their teams can come back to the office. Building owners find the expense of the architecture team designing layouts with differing space ratios is far lower than the expense of pre-building a space that is ultimately demolished because the Kitchen/Lobby/Library ratio isn’t quite right.
WHAT INSPIRES US
Our concept of designing more and building less gives efficiencies to building owners and tenants.


